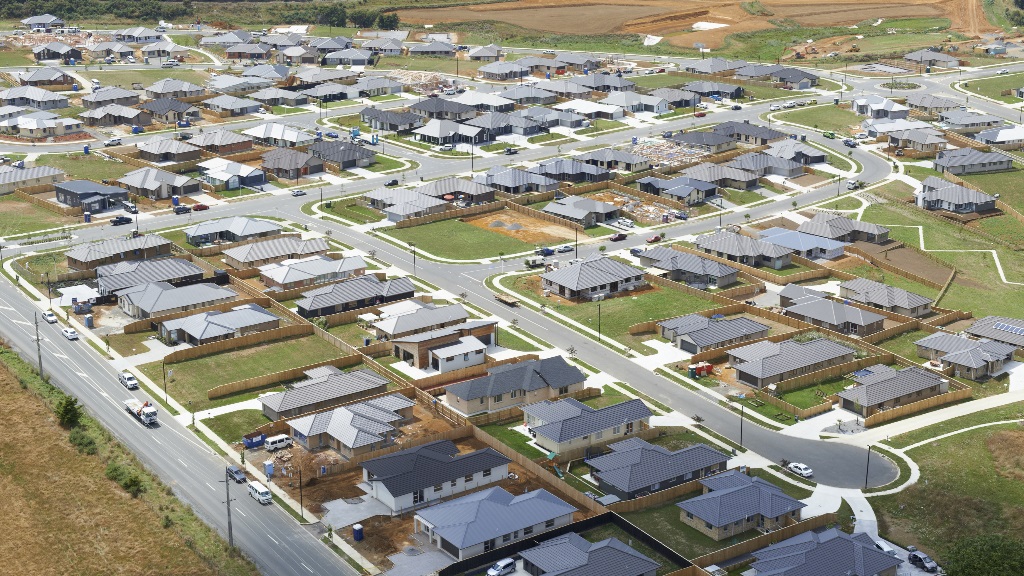Whether you want to create your own slice of paradise in the Waikato District or you want to set up business, there are exciting changes within the draft District Plan.
Residential zone
At the present time, there are seven residential zones within Waikato District. To simplify this, there will be one standard residential zone.
The minimum lot size will be 450m2 and the average lot size will be 600m2. However, variations will remain for settlements that include Te Kauwhata and Rangitahi Peninsula, which are managed through existing structure plans.
Denser forms of development, such as duplexes, apartments and town houses will be provided for in residential areas and business zones. These changes enable a wider range of housing types, as a response to growth in the district, and would provide more affordable housing options.
Another change includes making relocatable buildings a permitted activity.
New provisions for retirement villages will also enable a wider range of housing options for the district’s ageing population. The new provisions will make it clearer as to how Council assesses retirement village developments.
To create a better look and feel for the district’s towns and villages, urban design requirements for fence heights and the proximity of garages to the front boundary have been developed. The district’s design guidelines have also been reviewed and character statements have been developed for our main town centres of Ngaruawahia, Raglan, Huntly, Te Kauwhata, Pokeno and Tuakau.
Industrial, business and business town centre zoning
In the district’s commercial areas it is proposed to have two separate zones – Business and Business Town Centre Zones. The Business Town Centre Zone sees a lot of the current requirements in the existing plan being carried over e.g. verandahs, footpaths in main streets and having an active street frontage on the ground floor. If there is to be residential development in the Business Town Centre Zone, Council prefers that to be above the ground floor. New building development in town centres will require assessment against a new Urban Design Guideline and character statement.
There are two industrial zones being proposed under the district plan – Industrial and Heavy Industrial. New landscaping requirements and building heights enable higher buildings in the Heavy Industrial Zone. Council is also proposing to remove the building coverage rule, given that building coverage is already influenced by other rules such as for car parking and landscaping.


